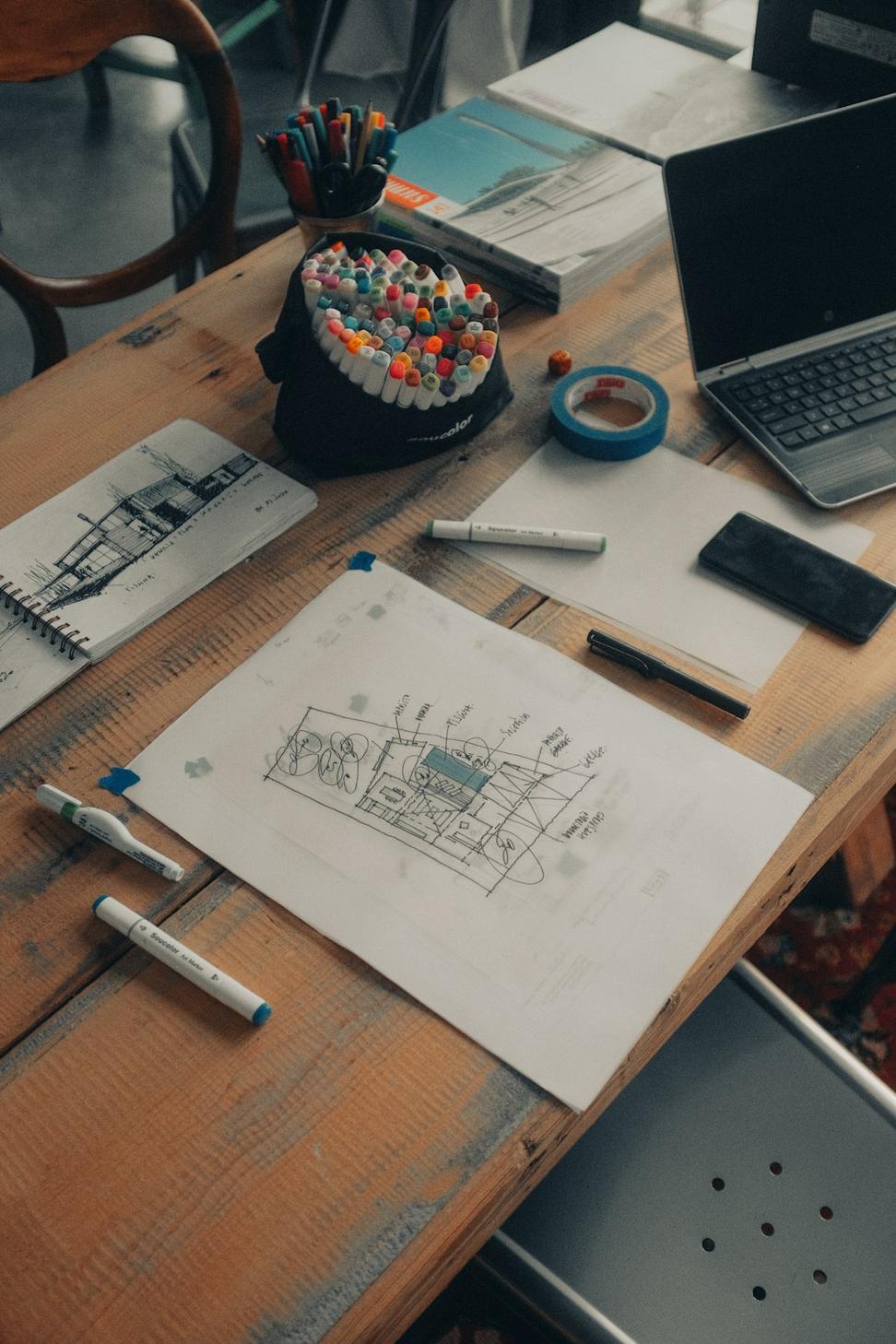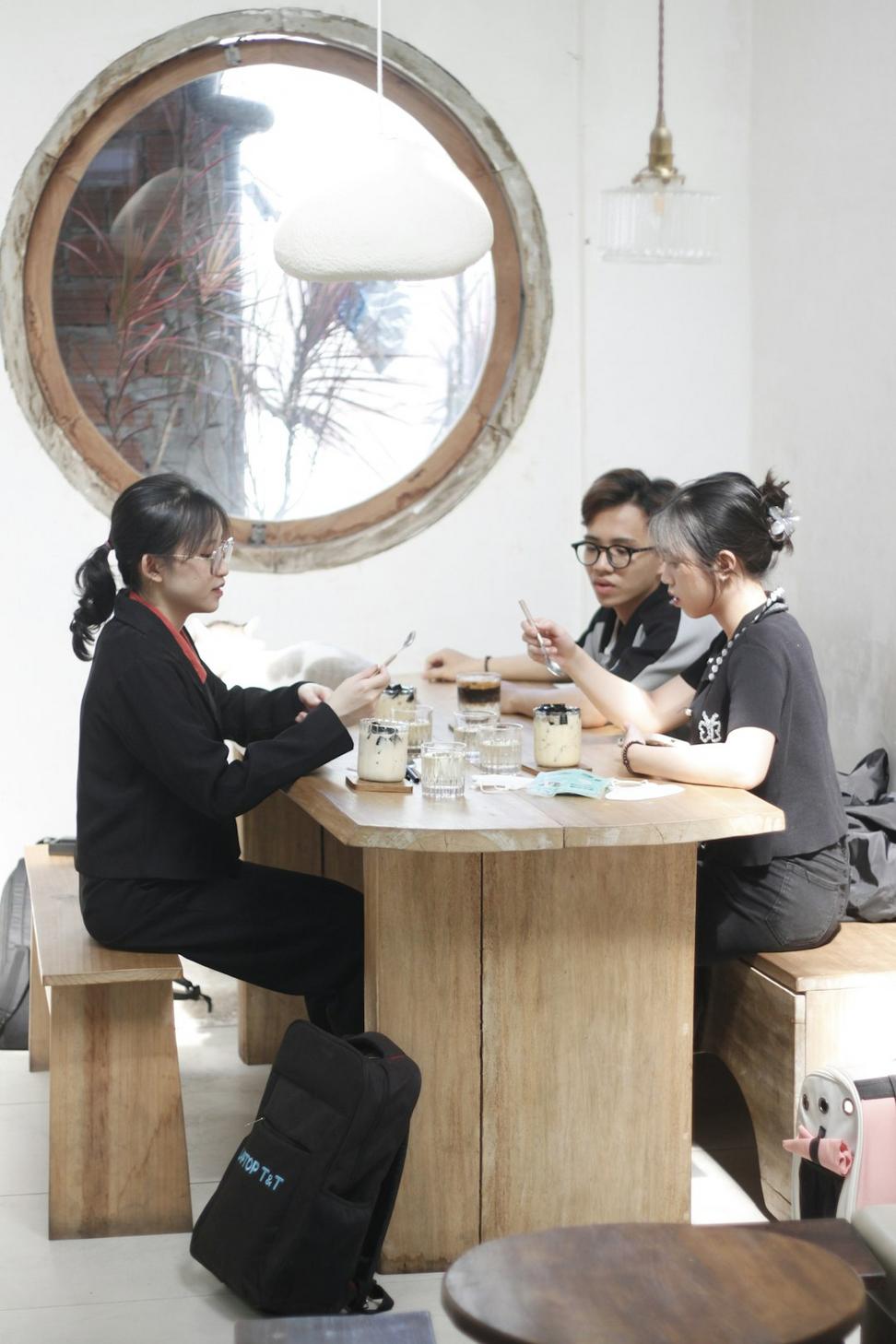What We Do
We're not about cookie-cutter solutions. Each project gets treated like it's the only one on our desk—because honestly, that's how we think it should be.
From first sketches to the moment you step inside, we're here making sure everything feels right, looks amazing, and actually works for how you live or run your business.

